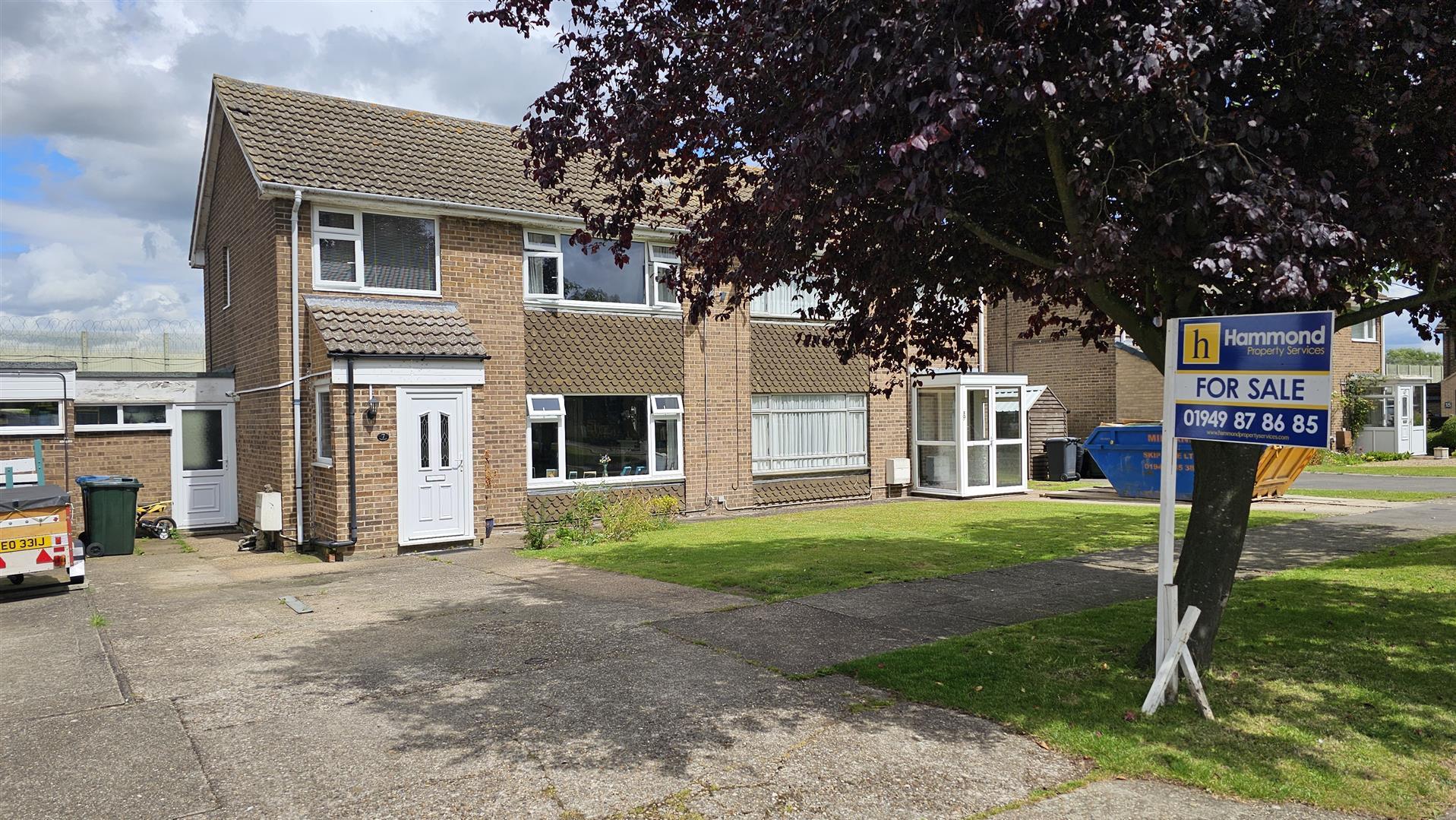£160,000
Eden Walk, Bingham
2 Bedrooms
A stunning first floor contemporary apartment recently completed by the highly regarded Redrow Homes to a high specification with a generous level of accommodation which includes security access to the communal entrance door, private entrance hall with both cloaks and airing cupboard, a fantastic open plan living/dining kitchen benefitting from a dual aspect with far reaching panoramic views across this popular market town and the A46 and Newark beyond.
Immaculately presented, the current owners have re-decorated throughout and the carpets have all been professionally cleaned... you can walk in, put your furniture down and... do nothing!
THE PROPERTY IS BEING OFFERED WITH NO CHAIN TO ENSURE A SPEEDY COMPLETION FOR THE RIGHT BUYER - THE EXISTING TENANT WILL BE VACATING IN AUGUST.
The kitchen is beautifully appointed with a generous range of contemporary gloss white fronted units with integrated appliances, which opens out into a large versatile reception space. In addition there are two double bedrooms with the master benefitting from en-suite facilities and fitted wardrobes, and a separate main bathroom. The apartment also benefits from UPVC double glazing, electric heating and neutral decoration throughout.
Overall this would be a perfect purchase for first-time buyers, single or professional couples and even buy to let investors requiring a modern low maintenance dwelling which is well placed for access to the wealth of local amenities.
The market town of Bingham is well equipped with local amenities including both primary and secondary schools, leisure centre, railway station with links to Nottingham and Grantham, range of local shops, doctors and dentists, several pubs and restaurants. Bingham is also conveniently located close to the A46 and A52 with further links to the A1 and M1 providing good road links to Nottingham and Leicester.


















